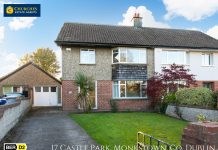Presenting a United Front – Residential Conversion in Sutton
Leyden Hassett & Associates
Leyden Hassett have carried out an unbelievable transformation of a dismal 1970’s bungalow into a modern accessible family home. The brief was to create an energy efficient extended home for a family with a wheel-chair user.
And we have to say they have done a tremendous job.
Fortunately we have the pleasure of another Before and After from Leyden Hassett’s website.


The existing house required significant modification to make it comfortable both for a young family and a wheelchair user. This presented an opportunity to reverse the existing layout and take advantage the site’s orientation; the living spaces were re-located to the south and west whilst bedrooms and bathrooms were moved to the north and east

Floor space was added providing additional accommodation required by the active young family whilst also allowing generous space for comfortable wheelchair use throughout the house.

The ceilings along the southerly portion of the existing house were also raised creating double height spaces in the newly positioned living areas. These spaces are filled with light from south facing roof lights over which also play a vital role in the natural ventilation strategy throughout the summer months.

Technologies and construction methodologies including solar water heating, a condensing boiler, smart heating controls, wood burning stoves with external combustion air feeds, air tight construction and heat recovery ventilation helped achieve a BER rating of B1 which represents a significant improvement on the original F rating.
Vote for your favourite Architecture Award
Vote for your favourite for this year’s RIAI Public Choice Award at the Irish Architecture Awards 2014 – go to www.architectureawards.ie to cast your vote or check out all the other residential nominees here…

































